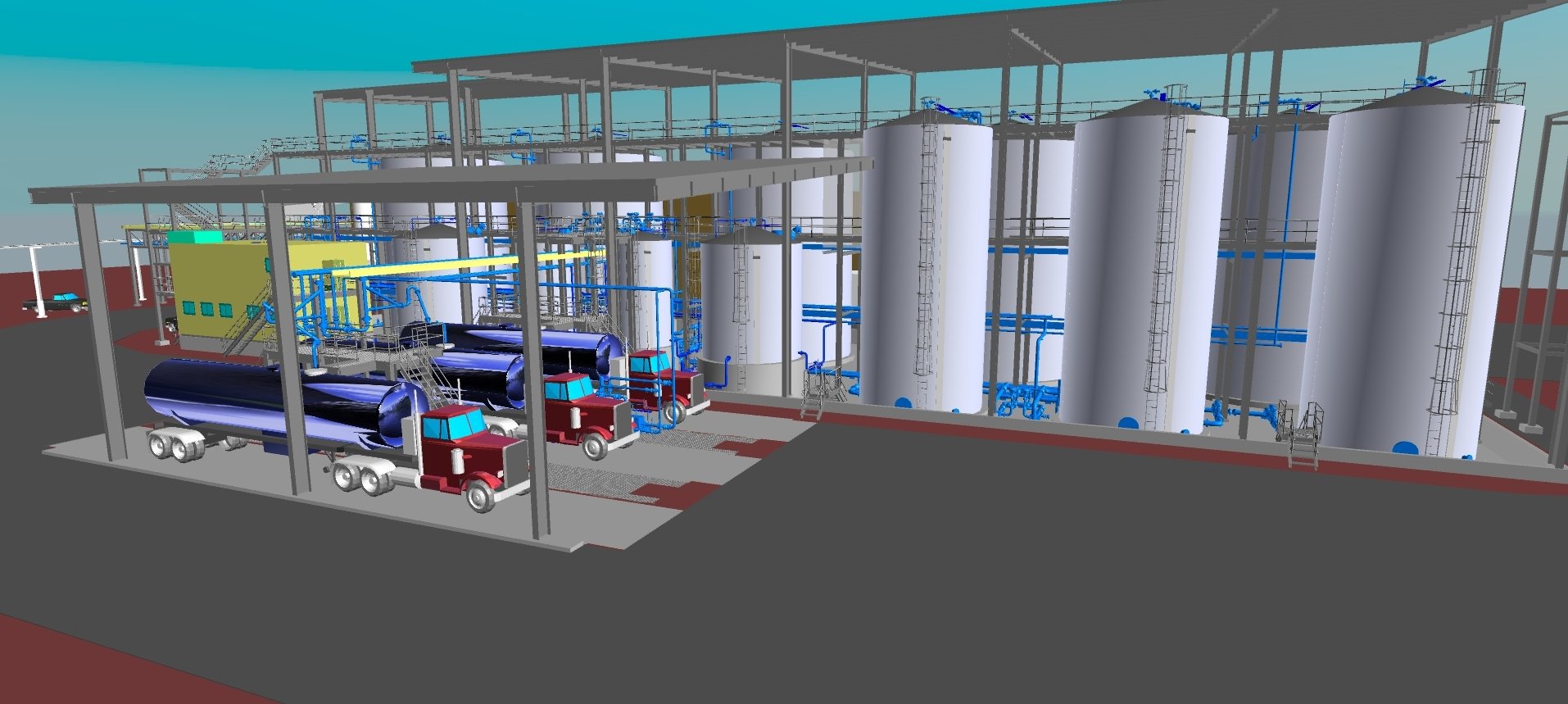
Design and Drafting
Precision in Piping and Facility Design
Lanmark's design and drafting team uses the most current specification driven parametric software to create 3D CAD models from which Lanmark can easily generate bill of materials (BOM), isometrics, piping plans, sections, fabrication drawings, and 3D representations.
Lanmark's design and drafting team have developed comprehensive piping modules and typical drawings which allow us to reduce the overall cost to our clients by accelerating the output of design products.
Services and Areas of Expertise
-
Services
2D design and drafting
3D design and drafting
Mechanical, civil and EIC drawing packages
Drawing and design checking and quality control as per Lanmark Quality Management Practice Plan including items such as interference checking
Drawing conversions from 2D paper to 2D digital including layering
-
Mechanical Drawings
PFD, plot plans, PID
Process line list, tie-In list, PSV list
Piping model (3D), piping plans, sections
Spool Isometrics/ BOM drawings
Piping spool fabrication drawing
-
Electrical Drawings
Area classification and details
Single line diagram
Motor control center (MCC) building
Instrument list
Conduit and cable schedules
Distribution panel schedule, panel layouts, junction box details
Motor schematic drawings
Control system drawings, shutdown key
Site & lighting plan
-
Civil Drawings
Grading plan/ drawings
Concrete foundation plans
Concrete footing plans
Structural steel details
Building architectural drawings
